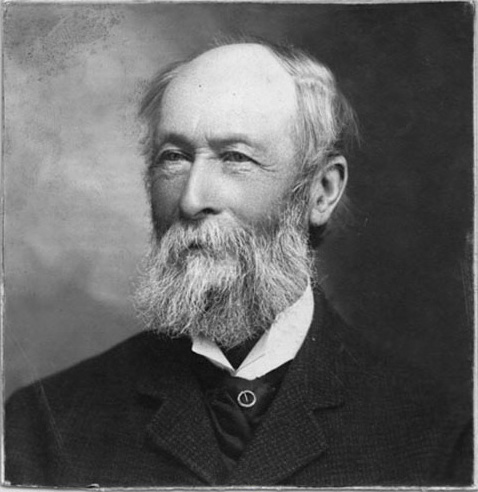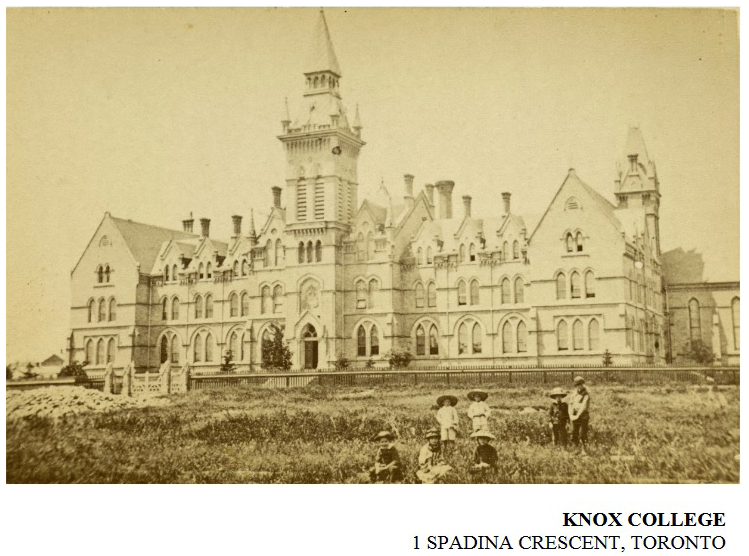
When I first came across a photograph of my great-great uncle James Avon Smith (1832-1918), the family resemblance between him and his brother (my great-grandfather) was clear. Their eyes were similar and so were the receding hairlines, while both men had bushy facial hair in keeping with men’s fashions of the day. Where James’ talent as an architect and artist came from, however, is not so evident. His own father and grandfather were teachers and his brother, John Murray Smith, was a banker. James’ career stood out on its own, and his influence can still be seen in Toronto today.
One of the most important buildings he designed was Knox College, a High Victorian Gothic style building completed in 1875 on Spadina Crescent.1 Over the years it has been used as a seminary, military hospital and medical research laboratory, and it is now undergoing a major renovation to add a new wing onto the original Presbyterian seminary.
As of September 2017, Knox College will house the University of Toronto’s faculty of landscape, architecture and design.2
Born on April 22, 1832, James Avon Smith was the fifth of the seven surviving children of James Avon Smith senior and Jane Tocher.3 His father was assistant schoolmaster in MacDuff, Banffshire, Scotland. His grandfather, Alexander Tocher, was schoolmaster at Macduff for 67 years. His mother died in 1838, when James was just six, shortly after the birth of my great-grandfather, John Murray Smith.
According to family lore, James Avon Smith senior left Scotland in 1848 with three of the children, including son James, sailing aboard the Marmion. The rest of the family followed a few years later, settling in Toronto where James senior taught classics at Toronto Academy and Knox College.
James junior apprenticed with architect William Thomas and briefly worked in partnership with John Bailey. He was in solo practice between 1860 and 1870, then formed a partnership with a former student, John Gemmell. They worked together for more than 40 years.
Smith designed nearly 100 churches in the Toronto area. Among the ecclesiastical projects he undertook with John Gemmell were Berkeley Street Wesleyan Methodist Church, Zion Congregational Church and College Street Presbyterian Church. Other projects they designed included the National Club on Bay Street (1874), the Don Brewery on River Street and the Noble Block on Queen Street West (1888).4

Many of the buildings he designed have been torn down to make way for more modern structures, but the city of Toronto has recognized several as heritage properties. Among them is his own family home at 84 Woodlawn Avenue East, which is still known as the James Avon Smith House.5James purchased the property in 1874 and designed the Gothic Revival style house a few years later. At first he rented it out, but it was his family home from 1886 to 1896. He then moved to 81 Woodlawn, a semi-detached house he also designed.
Besides being a sought-after architect, James was also an artist. He was an active member of the Ontario Society of Artists and a charter member of the Royal Canadian Academy, serving as treasurer and secretary-treasurer of the latter organization for many years.6
While his professional life is well documented, there are few surviving details of his family life. Ontario records show that in 1861, he married his first wife, Lydia Elliott, and their daughter, Amy Pontifex Smith, was born two years later. Lydia died in 1879 and James married her sister, Fanny Elizabeth Elliot. A year after Fanny died in 1917, James married for a third time, to Rosa Brooks.7 He died a month later, on May 16, 1918. Daughter Amy P. Smith married Herbert Simmers in 1896. They had no children, and she died in Toronto in 1953.
James is buried with his father, his brother Alexander, his aunt Elizabeth Tocher and both his first and second wives in an unmarked plot (section H, lot 145) in the Necropolis Cemetery in downtown Toronto.
Photo credits:
James Smith, digital image # 10010417 ca 1890, Ontario Ministry of Government and Consumer Services, Archives of Ontario Visual Database, copyright Queen’s Printer for Ontario.
Knox College, Toronto Heritage Preservation Services
See also:
“John Murray Smith and the Giant Bible,” Writing Up the Ancestors, March 9, 2016, https://www.writinguptheancestors.ca/2016/03/john-murray-smith-and-giant-bible_9.html “
James Avon Smith of MacDuff, Banffshire,” Writing Up the Ancestors, April 18, 2014, https://www.writinguptheancestors.ca/2014/04/james-avon-smith-of-macduff-banffshire.html
“My Tocher Family,” Writing Up the Ancestors, Feb. 13, 2015, https://www.writinguptheancestors.ca/2015/02/my-tocher-family.html
“Annie Louise Smith: One of the First Women to Graduate from McGill University,” Writing Up the Ancestors, Feb. 12, 2016, https://www.writinguptheancestors.ca/2016/02/annie-louise-smith-one-of-first-women.html
Notes and Sources
- I Spadina Crescent. Wikipedia. https://en.wikipedia.org/wiki/1_Spadina_Crescent. Accessed May 18, 2017.
- This article includes spectacular photos of the building. Alex Bozikovik, “Merging the Past with the Future” The Globe and Mail, May 5, 2017, http://www.theglobeandmail.com/life/home-and-garden/architecture/spectacular-new-home-of-u-of-ts-daniels-faculty-merges-past-andfuture/article34906578/?utm_source=Shared+Article+Sent+to+User&utm_medium=E-mail:+Newsletters+/+E-Blasts+/+etc.&utm_campaign=Shared+Web+Article+Links.
- “Scotland Births and Baptisms, 1564-1950,” database, FamilySearch(https://familysearch.org/ark:/61903/1:1:XY64-Y8F : 8 December 2014), James Smith, 22 Apr 1832; citing , reference ; FHL microfilm 990,994.
- This is a complete list of the buildings James Avon Smith designed. “James Avon Smith (1832-1918)”, Biographical Dictionary of Architects in Canada, http://dictionaryofarchitectsincanada.org/node/1313, accessed May 18, 2017.
- City of Toronto Council and Committees. City of Toronto bylaw no. 86-1999, to designate the property at 84 Woodlawn Ave. East (the James Avon Smith House) as being of architectural and historical value or interest. Enacted March 4, 1999. http://www.toronto.ca/legdocs/bylaws/1999/law0086.htm. Accessed May 18, 2017.
- “James Avon Smith Toronto Architect” (obituary), American Art News, Vol. 16 No. 34, June 15 1918, p. 7. Rhymes with Fyfe,http://rhymeswithfyfe.blogspot.ca/2015/05/james-avon-smith-toronto-architect.html, accessed May 18, 2017.
- “Ontario, Canada, Marriages, 1785-1934” database Ancestry.ca(http://www.ancestry.ca, accessed July 19, 2017), entry for James Smith, 1918, Simcoe, Ontario, citing Registrations of Marriages, 1869-1928; Series: MS932; Reel: 465, Archives of Ontario; Toronto, Ontario, Canada.
Rosa Brooks was born in Essex, England around 1863. She appeared as a child in the 1871 census, which showed that her father was a miller. The 1891 census found her working as a servant for an elderly woman in Norfolk, England. That census added that she was an amanuensis, which means that she acted as a kind of secretary or literary or artistic assistant. She and James were married on 6 April, 1918 in Barrie, Ontario.
